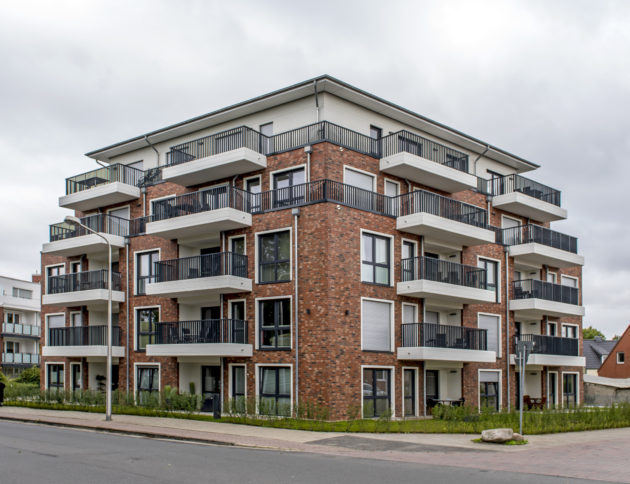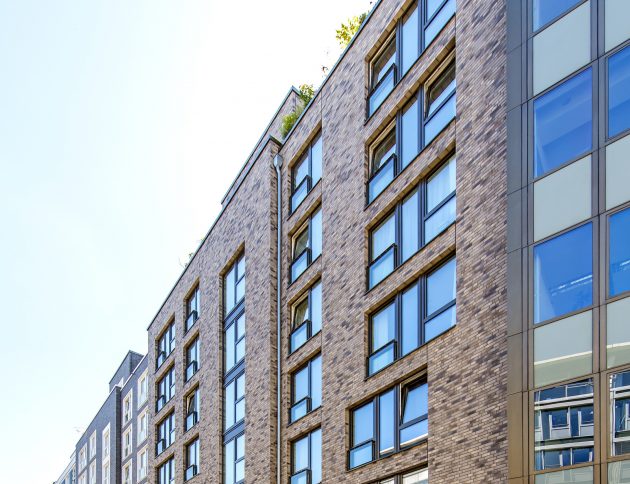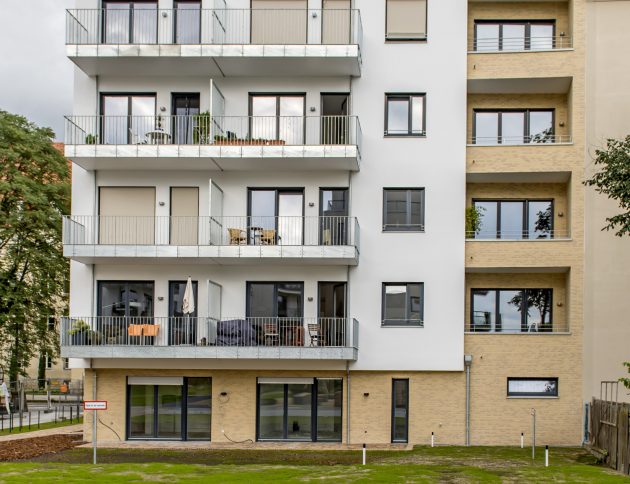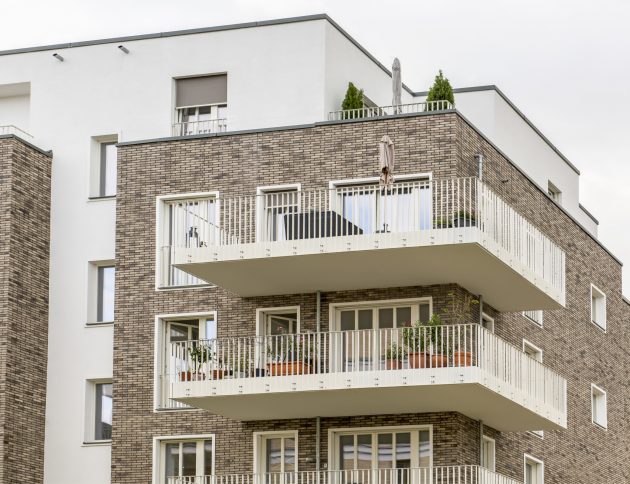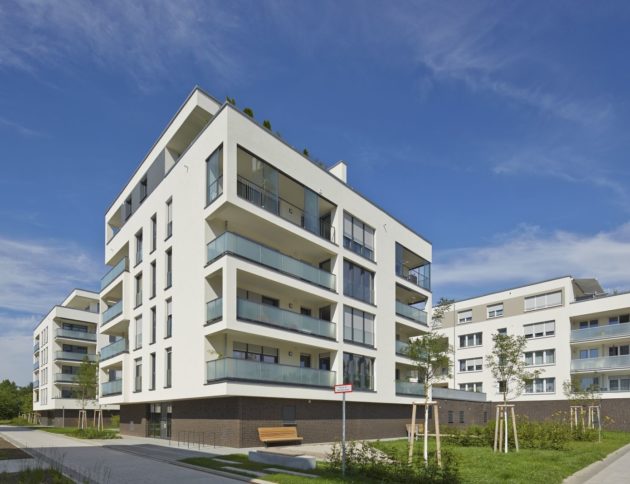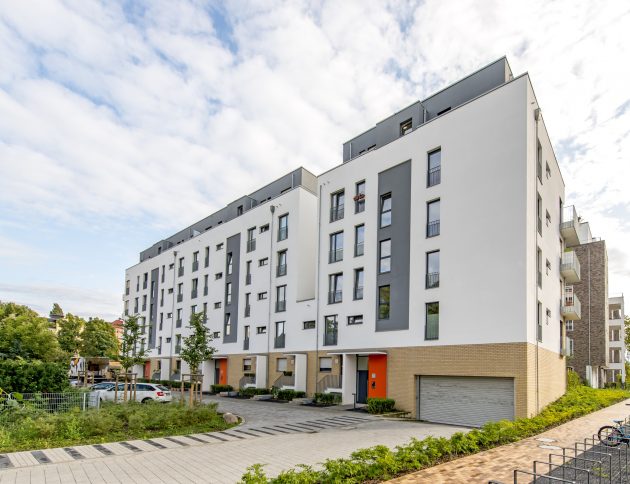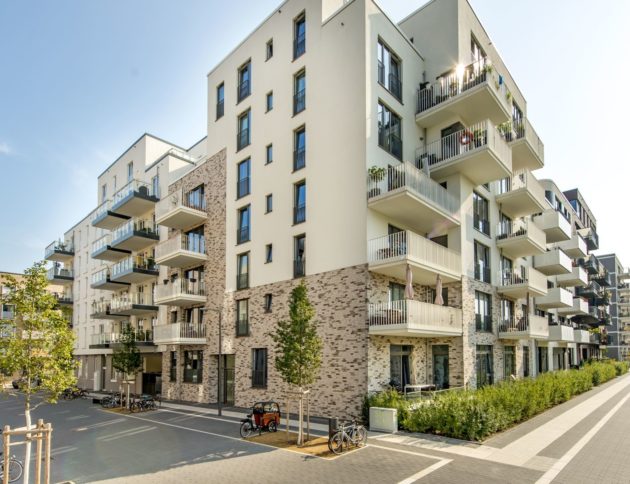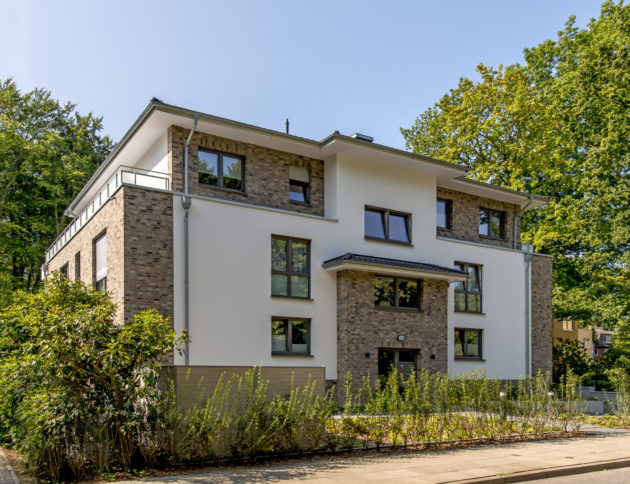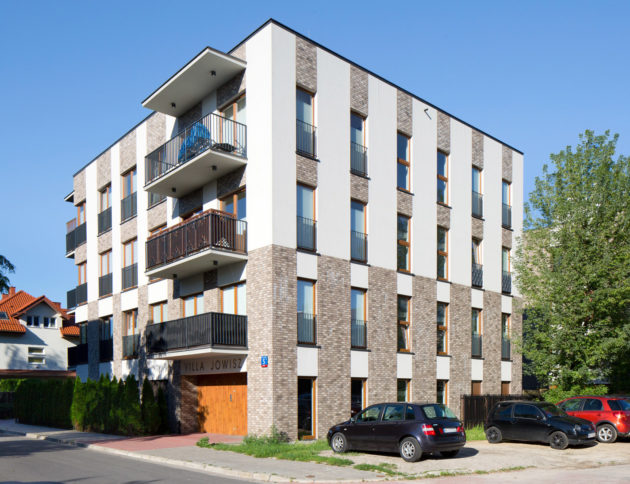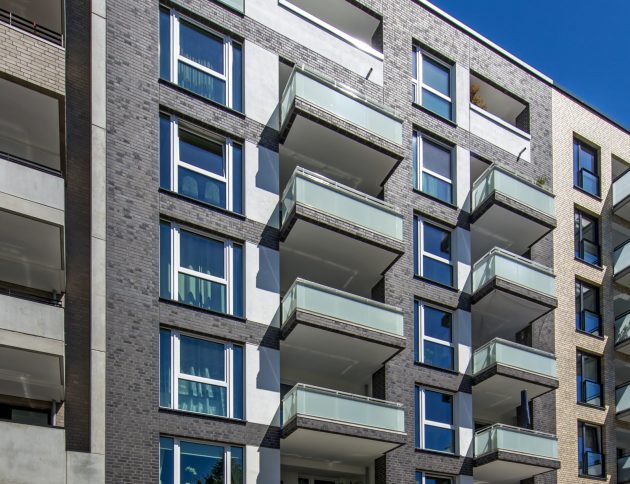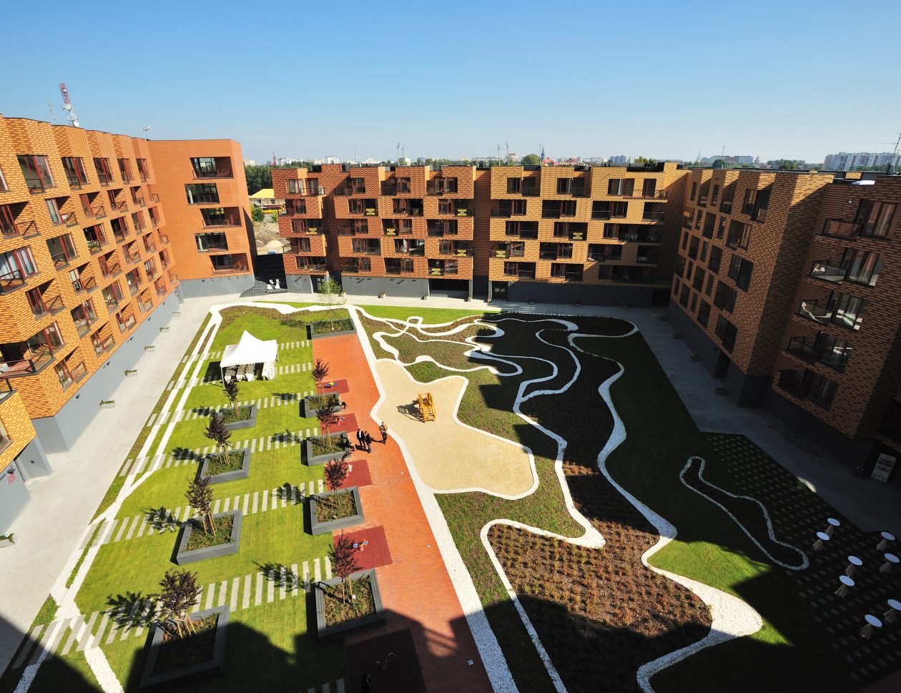
Apartment Buildings
The city of Wroclaw has been characterised for centuries by the brick architecture of numerous historical buildings. This building material also takes up the innovative residential project "Corte Verona" as a central design element and thus blends seamlessly into the neighboring environment. In the early 1920s, the architects Paul Heim and Albert Kempter designed the Grabiszyn residential complex in this area. They also created architectural objects such as walls, benches and fences: An open brick wall in the neighbourhood of "Corte Verona" then became the inspiration for the shape of the new architectural structure. The thin bricks from the wall correspond to the size of an apartment, the loggias represent the gap between two bricks. The building was given the shape of a block of houses, divided into public (outside), private (apartments) and semi-public areas (courtyard). The ground floor contains small shops accessible from the street. Above this there are apartments that can be reached from the courtyard through the entrance halls. In the basement there is a generously designed garage.
Most of the apartments are rather small. Units of about 45 square meters predominate in the building. They consist of a living room with kitchen, a bedroom, a bathroom and a small wardrobe in combination with a relatively large loggia of about eight square meters. Thanks to the loggias, the builders were able to provide more light to the relatively long living areas by using corner windows. The building was designed as a system of horizontal and vertical sound-insulated apartment partitions. The horizontal panels form the floor construction elements. All superstructures consist of longitudinal walls, which are sound-insulated on the apartment and corridor side by two separate wall layers.
The façade is made of silicate plaster on the ground floor together with aluminium doors and windows. In the floors above, thin bricks in imperial format were used. Two thicknesses and colours were used, which are laid alternately on each block of houses and create a colour gradient in the overall picture. Wooden windows and glass balustrades complete the picture on the upper floors. The inner courtyard is reserved for pedestrians, but can also be used by special vehicles if required. The design of the inner courtyard was given special attention: it is inspired by the paintings of Władysław Strzemiński. In accordance with his pictorial compositions, green areas with lawns, flowers, shrubs and trees were laid out; paths, ramps and steps as well as a sandbox with swings, seesaws and benches support this composition.













