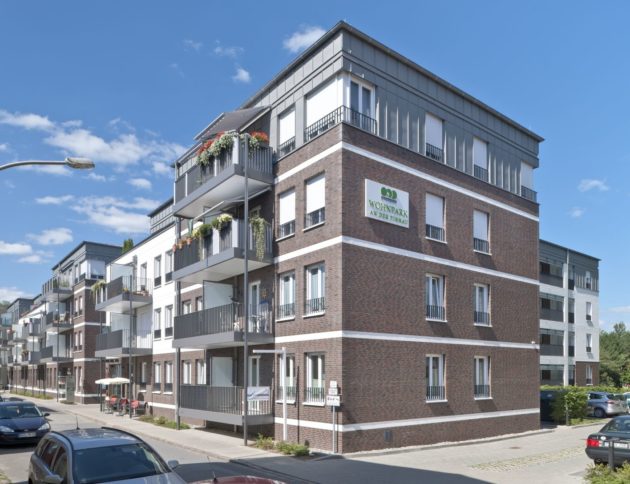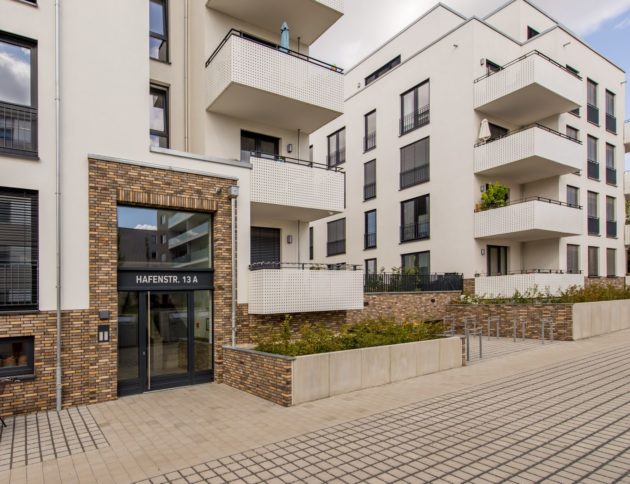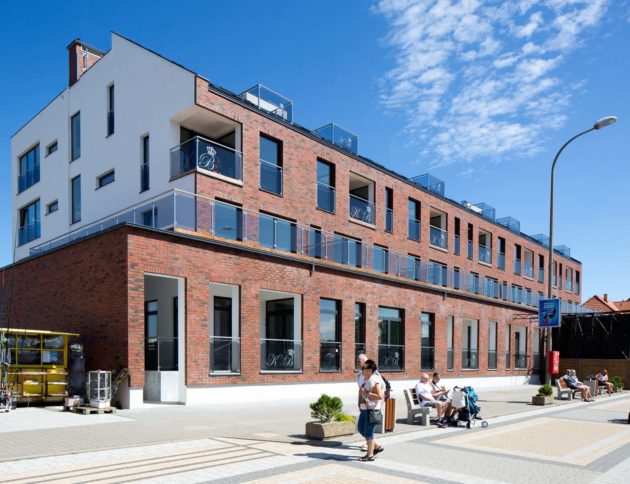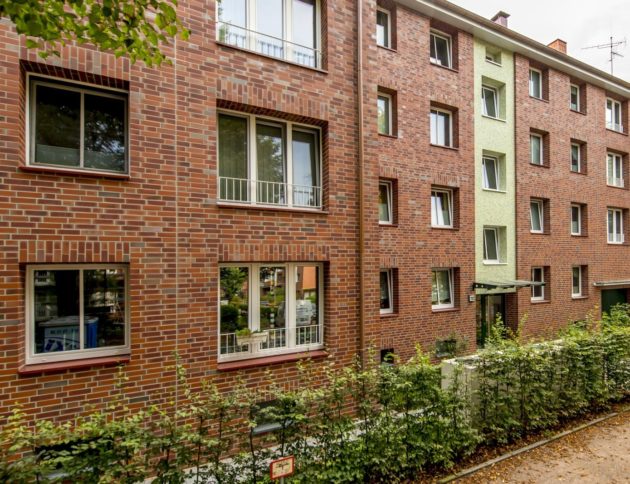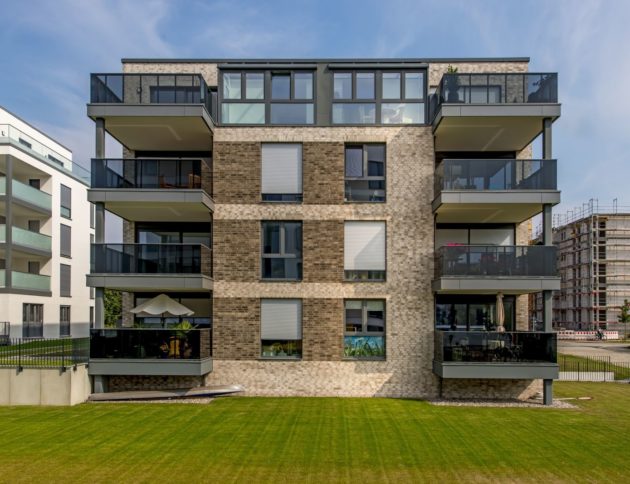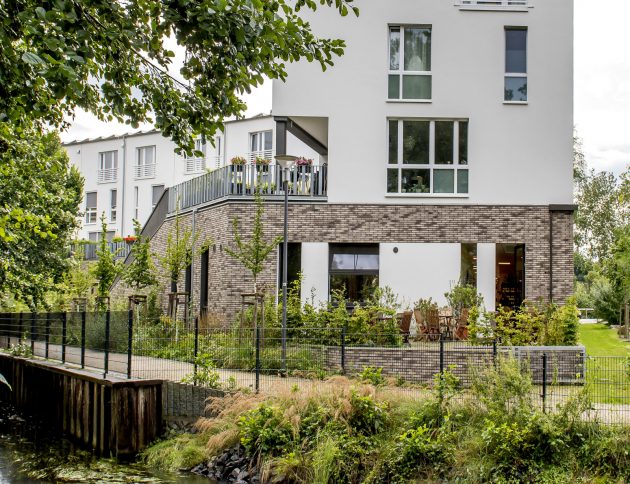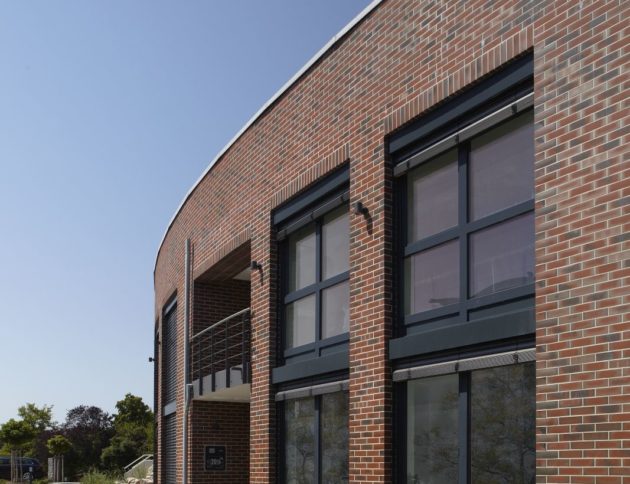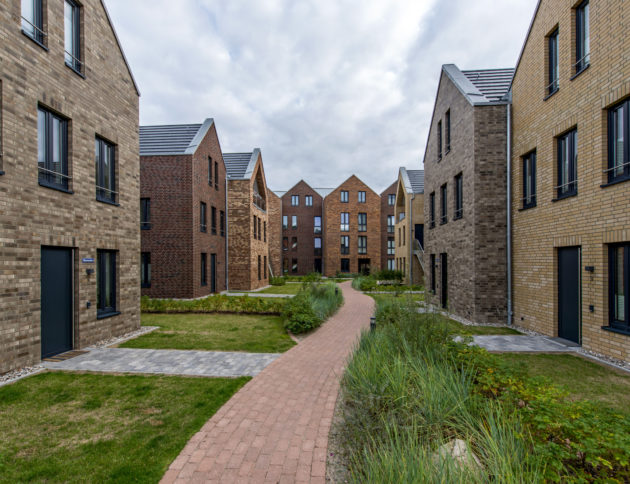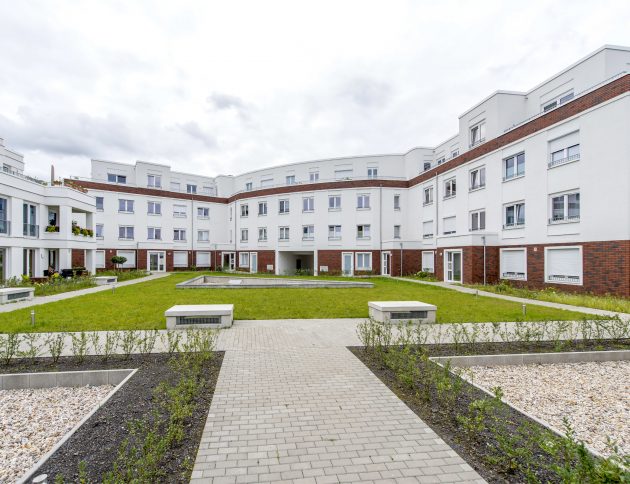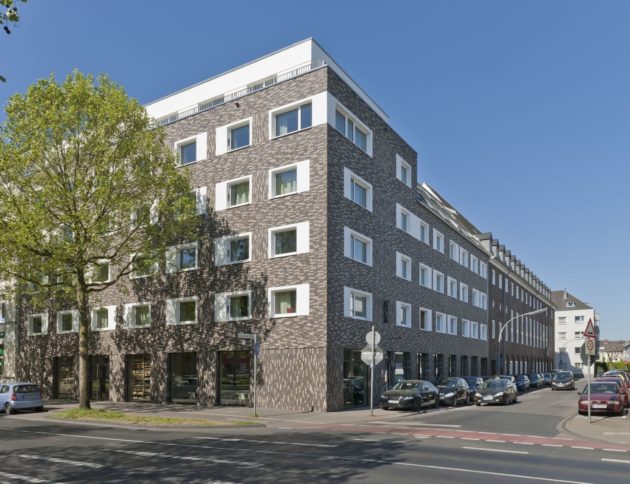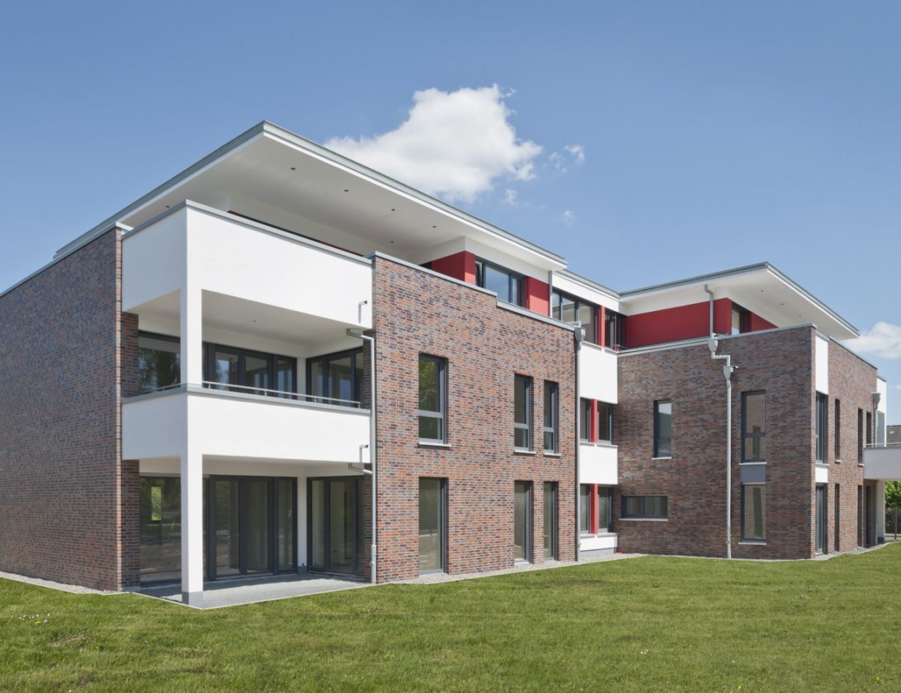
Apartment Buildings
Park Street, one of the most beautiful streets in Luthe, is located in the western part of the town centre. Luther Wohnpark GmbH worked with the Wunstorf architects Tschee + Wenskus to create condominiums in a classic modern design language on the grounds formerly used by the church.
A total of six apartments and a garage with six parking spaces and attached storage rooms were built. One of the aims of the façade design was to make the modern building architecture in conjunction with the cube interesting for the observer by selecting appropriate materials in the surface of the façade. This was achieved in an excellent way by the interplay of plaster areas with Feldhaus Klinkerriemchen; the energy requirements for the building envelope were met by a thermal insulation composite system made of mineral wool. In particular, it should be emphasized that the investor wanted to combine old craftsmanship in harmony with the modern building architecture by a skilful combination of surface materials. Here, the window elements with the white exterior plaster surfaces and the roof construction represent the modern component. The old craftsmanship is fulfilled by the Feldhaus thin bricks in a thin format with corresponding charcoal on the brick surface. These thin bricks, specially manufactured as a 14 millimetre thin brick product, were fired as so-called "crooked dogs" in a tunnel kiln using state-of-the-art production technology - contrary to the usual quality standard of dimensional accuracy and far below the required tolerances. These very specific thin brick cast corresponding shadows on the façade due to their deliberately dished dimensional irregularity and make it look lively. Here, old brick tradition has been excellently combined with facade modernity, a unique eye-catcher!
The building consists of two cubes with a brick façade, which is connected in the northern area by a generous staircase and separated in the southern area by a glass and plaster surface. The staircase with a curved outer wall and single flight of stairs, galleries and elevator connects the apartments and also serves for communication and encounters. On the ground floor, three apartments with 66 square meters, 84 square meters and 134 square meters were built, on the upper floor two apartments with 123 square meters and 147 square meters. As a conclusion, a spacious penthouse apartment with a roof terrace is arranged above the cubes.
All apartments with terraces and balconies face the Luther See. Great importance was attached to the privacy of the individual residents and the balconies or terraces were arranged separately and with a view of the small lake. The external walls of the floors consist of 175 millimetre thick back masonry made of sand-lime brick and 160 millimetre external thermal insulation made of rock wool. Thin bricks structure the square basic bodies and thus provide a small-scale façade. The balconies are fitted with massive parapets and thus receive a privacy screen. The interior walls are made of sand-lime brick. The balcony surfaces were made of reinforced concrete, just like the floor slabs. The roof construction consists of flat roofs with ventilated wooden beam ceiling and external gutters.















